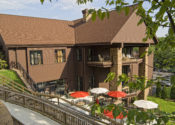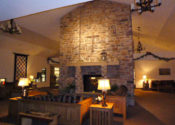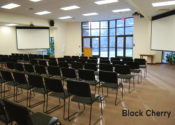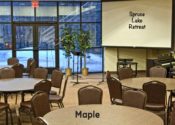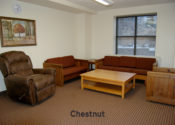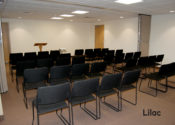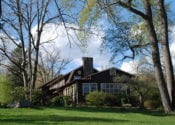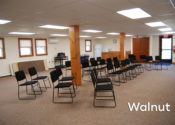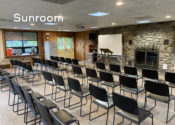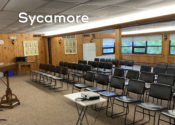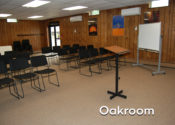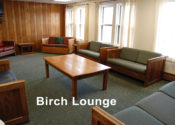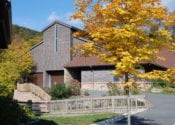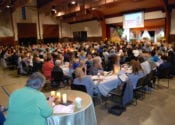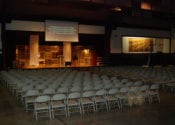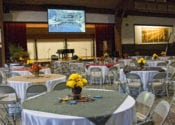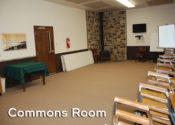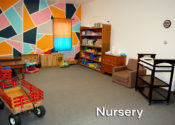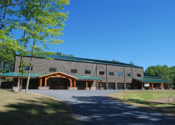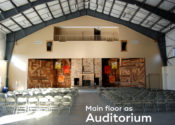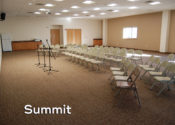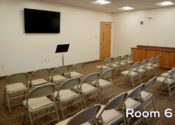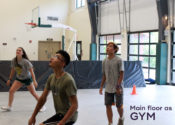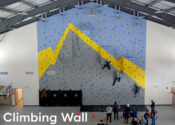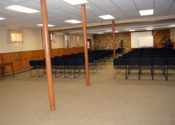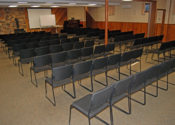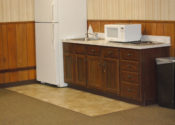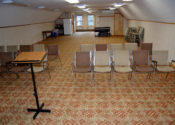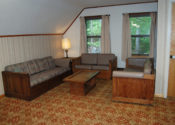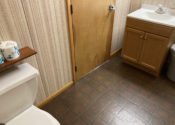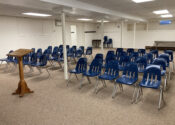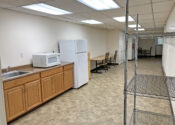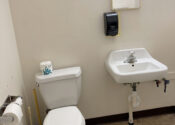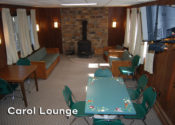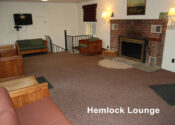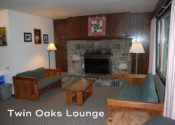Facilities
Meeting Rooms
41.2266° N, 75.2676° W
With multiple meeting rooms at our Retreat Center, and meeting space in each Mountainside Lodge and at our Youth Campus, we offer flexibility in accommodating the needs of groups, both large and small. Spruce Lodge, located at the Retreat Center, offers handicapped accessibility, state-of-the-art audiovisual equipment, and proximity to all surrounding retreat center amenities.
Assignment of meeting rooms will correspond with the lodging reserved and the size of your group. Items such as podiums, music stands, easels with newsprint, whiteboards, table and chairs, screen, DVD player & monitor – are available upon request. Additional fees may apply.
Our Guest Group Services team is ready to help you schedule your upcoming event.
To begin, call us at 800.822.7505 or Get a Quote to inquire about available dates.
Spruce Lodge Meeting Rooms
Along with its 48 deluxe guest rooms and spacious fourth-floor lobby, Spruce Lodge offers four meeting rooms, which can accommodate groups ranging in size from 15 to 200 people.
- Black Cherry – First floor, for up to 200 people. State of-the-art audiovisual equipment and a Kawai baby grand piano are available to rent. Mounted synchronized projectors, mounted retractable screens, and speakers. Large view of the outdoors, plus easy access to restrooms on the same level. Convenient handicapped access from the lower parking lot or interior elevators. There is also a snack shelf at the back of the room with a full-size refrigerator, microwave and storage space.
- Maple – Second floor, for up to 100 people, available when not needed as the overflow dining room. Big window view of the outdoors, plus easy access to restrooms on the same level. The room is handicapped-accessible from the second level parking lot or the interior elevators. This room also offers audiovisual equipment to rent, and has one mounted projector and one mounted retractable screen.
- Chestnut – Third floor, for up to 15 people. Perfect smaller space for use as a prayer room, committee meetings or other small group needs. Easy access to same-level restrooms, and handicapped-accessible by elevator. Portable audiovisual equipment is available to rent.
- Lilac – Fourth floor, along the side of the lobby & guest foyer, for up to 40 people. This room can be divided in half for two different activities. Portable audiovisual equipment is available to rent. There is one mounted 50″ LCD monitor. Easy handicapped-accessibility directly from the fourth floor entrance or elevator from any level. At one end of the room is a small snack counter with sink and microwave.
Black Cherry Floor Plan
Maple Floor Plan
Chestnut Floor Plan
Lilac Floor Plan
Founders Lodge Meeting Rooms
Founders Lodge offers 4 meeting rooms of varied sizes, and a game room on the lower level (ping pong, air hockey, pool, foosball, shuffleboard), along with snack machines and a dollar changer. Groups will be assigned the meeting room most appropriate for their needs. Guests lodging in Juniper Hall or Birch Hall generally will be given the use of one or more of these meeting options in Founders Lodge. All 4 meeting rooms in this building are handicapped-accessible. Restrooms are located on the main level in the Founders lobby.
- Walnut Room – up to 100 people. Has a basic house sound system (8-channel mixer with up to 3 wired mics) and two 50-inch wall-mounted monitors, all available to rent. This room also contains a Yamaha Clavinova piano, full-size refrigerator, snack counter and sink. Located on the main level, with lots of natural lighting.
- Sunroom – up to 70 people. Just off the Founders lobby, the Sunroom has plenty of natural lighting from windows on three sides. There’s a wood-burning fireplace, full-size refrigerator & snack counter, a piano, and mounted screen and speakers for audiovisual equipment available to rent.
- Sycamore – up to 120 people. This spacious room is also just off the Founders lobby. Portable AV equipment is available to rent. There is a piano, full-size refrigerator, and a wall of windows for natural lighting.
- Oakroom – up to 40 people: Located on the lower level just off the game room. Portable AV equipment is available to rent. Handicapped access is available only via an outdoor paved path; restrooms are upstairs.
- Birch Lounge – up to 15 people: Situated between Juniper Hall and Birch Hall on the upper floor, this sunny, informal lounge is ideal for guests lodging in either of these areas. Guests who use Birch Hall will have use of Birch Lounge as part of their package. This room is accessible only by inner or outer stairs.
- Founders Lobby – while this area is not reserved for specific groups, it’s an informal place for anyone using the building to gather for table games, reading and relaxing.
Walnut Floor Plan
Sunroom Floor Plan
Sycamore Floor Plan
Oakroom Floor Plan
Birch Floor Plan
Lakeview Program Center Rooms
Lakeview Program Center is a flexible-use facility, which can serve either as a gym, or meeting & worship space for large groups of 250-500 people. This is our largest meeting area, with the house sound & stage light system, and/or portable equipment available to rent.
The spacious sanctuary provides a piano and a stage for performing, speaking or worship leading. Doors at the rear of the stage can be opened in warm weather for a lovely backdrop of sunlight and trees. At the rear of the meeting room are smaller spaces:
- Commons Room – for up to 30 people, adjacent to the Nursery. When a large group reserves the entire Program Center, the Commons Room is generally part of the package. Small groups may reserve the Commons Room when the building is not in use by any other group. A TV and DVD player are available to rent.
- Nursery – supplied with playthings for small children ages approximately 3 and younger. A TV/VHS combo is available to rent. For convenience, a small restroom is situated between the Nursery and the Commons Room.
- Convenient restrooms are located in the guest foyer.
Lakeview PC Floor Plan
Commons Floor Plan
Nursery Floor Plan
Mountain View Meeting Rooms
Mountain View accommodates groups of 20-430 people at our Youth Campus, and is available only to groups that book lodging in our Youth Campus facilities. This building is multi-use, and includes a General Assembly area that doubles as a gym, plus 7 additional meeting rooms for a total of 8 meeting rooms. (Additional fees may apply.)
- General Assembly – First floor, for up to 430 people. Has a stage with a beautiful stone fireplace and large glass side doors for lots of natural lighting. These doors also can be opened for plenty of outdoor air. This area is not air-conditioned. The house sound system or portable audiovisual equipment is available to rent.
- Gym – The same General Assembly space also doubles as a gym, and includes a 6-person climbing wall, basketball & volleyball courts.
- Summit Room – First floor, just off the General Assembly/Gym, for up to 130 people. Is air-conditioned, carpeted and has a snack bar with refrigerator, microwave and counter space. There is the house sound system or portable audiovisual equipment available to rent.
- Meeting Rooms #1-6 are air-conditioned, carpeted and some provide a refrigerator & counter space. All of Rooms 1-6 come with mounted TV monitors and speakers, and a rentable sound system available for hookup in each room. Rooms 1-3 are on the first level lobby area, and rooms 4-6 are upstairs on the second level. A small game room area is also on the second floor. Second floor space is not handicapped-accessible.
General Assembly/Gym Floor Plan
Summit Floor Plan
Meeting Rooms 1-3 Floor Plan
Meeting Rooms 4-6 Floor Plan
Homestead Lodge Meeting Room – Cedar Hall
The lower level of Homestead features a large meeting room that is reserved for the group using the 12 bedrooms in this building. The room is handicapped-accessible by way of an outside paved walkway that slopes downward to the entrance. There is also an indoor entrance to the room from the upstairs lodging hallway.
- Cedar Hall – accommodates up to 120 people. At the back of the room is a lounge and snack area with full-size refrigerator, sink, and a handicapped-accessible restroom. There’s also a wood stove and piano at the front. Cedar Hall comes with mounted projector, screen and speakers; audiovisual equipment is available to rent.
Pines Lodge Meeting Room – Evergreen
The upper level of Pines features a meeting room that is reserved for the group using the 6 bedrooms in this building. The room is accessible only by indoor stairs, so it is not wheelchair-accessible.
- Evergreen – accommodates up to 70 people. The room is somewhat long and narrow, with natural lighting coming through windows at each end. As you enter the room, there is a restroom for guests using this space, plus a full-sized refrigerator and snack counter. At the other end is a small lounge area with sofas for relaxing. Audiovisual equipment is available to rent.
Hemlock Lodge Meeting Room – Hemlock Hall
The lower level of Hemlock has a meeting room with adjacent snack area. It is accessible only by indoor or outdoor stairs.
- Hemlock Hall – accommodates up to 50 people. Audio-visual equipment is available to rent for the meeting space. The snack area has a full-sized fridge, microwave and sink. This space is somewhat long and narrow; a restroom is located near the outdoor exit of the snack area. The entire area is air-conditioned.
Meeting Rooms – Lounges
Four of our Retreat Center lodges have accompanying lounges that are generally reserved only by the groups using these buildings. All are wheelchair-accessible with the exception of Birch Hall Lounge which is on the upper level.
- Carol Lounge – accommodates 15 people. With windows for natural lighting and a wood stove, the room is great for relaxing or breakout discussions. At one end there is a snack counter with a microwave and full-sized fridge, plus a ceiling-mounted AV monitor.
- Hemlock Lounge – accommodates 15 people. There are windows for natural lighting, plenty of sofas, a wood fireplace, and a wall-mounted AV monitor.
- Twin Oaks Lounge – accommodates 15 people. There is a portable AV monitor, several sofas, chairs and a desk. The lounge may be used by guests in both the lower level private rooms and the two lofts on the upper level.
- Birch Hall Lounge – accommodates 15 people. There are plenty of sofas, a coffee table, ceiling-mounted AV monitor, and windows for natural light. This room is on the upper level of Founders Lodge, accessible only by inside or outside staircase.
Stay Connected
"*" indicates required fields


