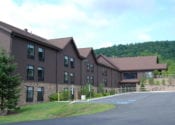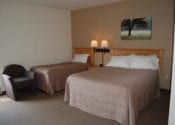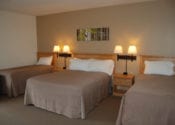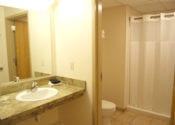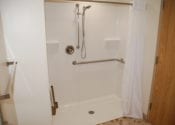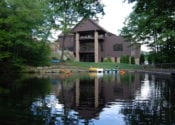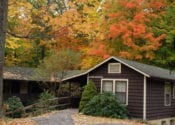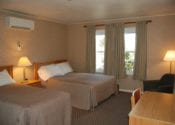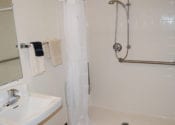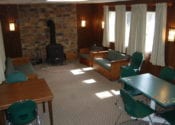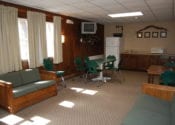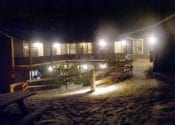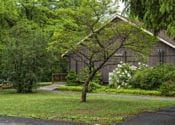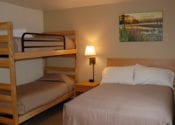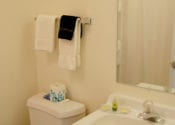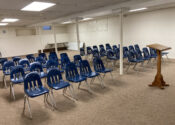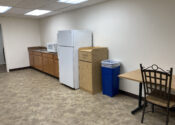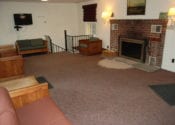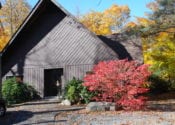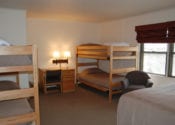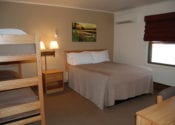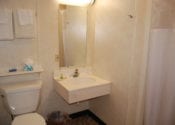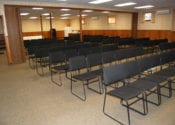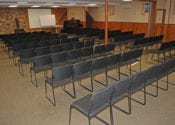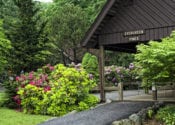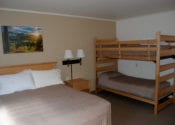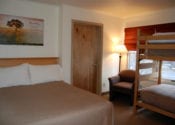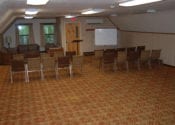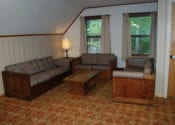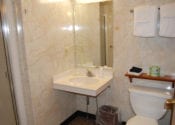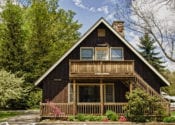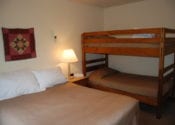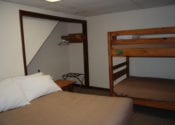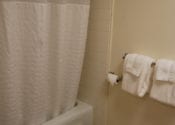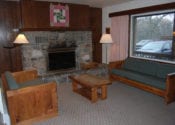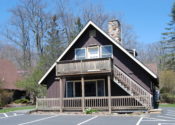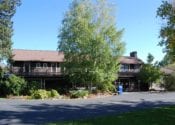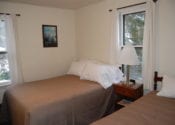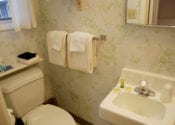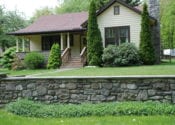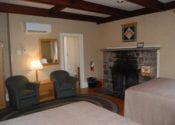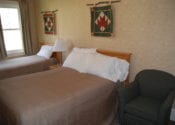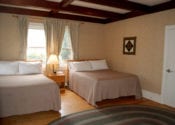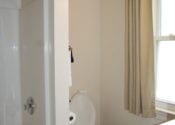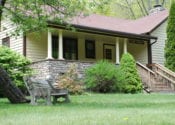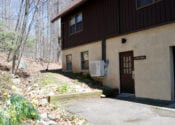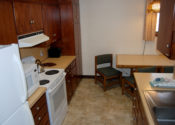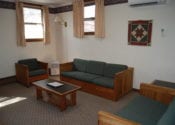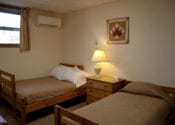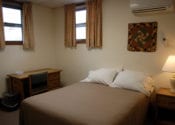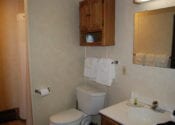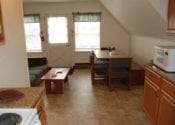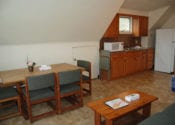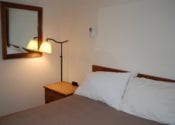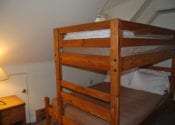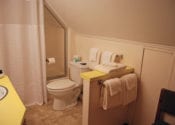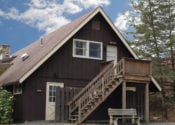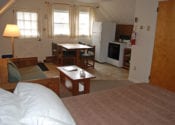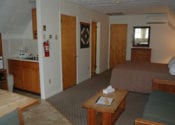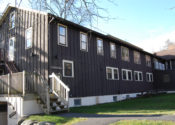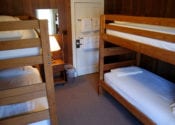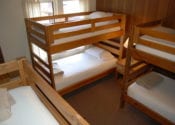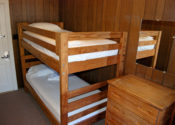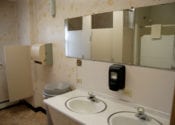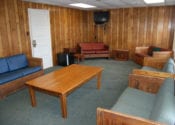Home // Lodging // Retreat Center Lodging
Lodging
Retreat Center
41.2266° N, 75.2676° W
The Retreat Center is the hub for recreation, dining, meetings and activities. Lodging here includes a variety of styles for meeting many needs: dorm, basic, standard & deluxe rooms and kitchenette suites. These accommodations include linens and towels, and all Retreat Center lodging includes air conditioning.
Spruce Lodge, as well as most other buildings, offers space for groups to use for teaching, worship and relaxing. Spruce Lodge also houses our dining hall, gift shop and Front Desk.
Our Guest Group Services team is ready to help you schedule your upcoming event.
To begin, call us at 800.822.7505 or Get a Quote to inquire about available dates.
Take a Video Tour
Deluxe Rooms
Spruce Lodge
Spruce Lodge is an inviting space with a sense of easy-going elegance. It features a dining room with seating for 320, flexible meeting rooms, a spacious lobby with fireplace and seating for many. Our Front Desk and Gift Shop are also conveniently located here.
With 48 deluxe guest rooms, thirty-six of them have one queen and two single beds, and 12 are wheelchair-accessible to include one queen and one single bed. Each wheelchair-accessible room adjoins another room, providing easy access for caretakers or family members.
View Spruce Lodge Room Assignments
Standard Rooms
Carol Cottage
Carol Cottage is situated at wood’s edge, adjacent to Lakeview Program Center. The 11 private rooms include nine with a queen and single bed in each, and two rooms that contain two queen beds and a single bed in each. Carol Lounge can be used as a breakout room or an informal gathering place. It is generally reserved for groups that stay in Carol Cottage.
View Carol Cottage Room Layout
Hemlock House
Surrounded by shade trees and colorful shrubs, Hemlock sets the scene for relaxing. Twelve private rooms have either one queen bed or one double bed, plus a twin-sized bunk. In the center of the lodge is a lounge with a fireplace for relaxing, group discussions, or enjoying activities together. Wheelchairs can be accommodated on the main level; however, the downstairs meeting room (Hemlock Hall) is not wheelchair-accessible from indoor or outdoor entrances. There is a microwave and refrigerator at the Snack Counter adjacent to Hemlock Hall.
View Hemlock House Room layout
Homestead
Homestead is the second largest facility in the Retreat Center cluster. The upper level bedrooms are wheelchair-accessible, and the lower level meeting room is wheelchair-accessible via a paved outside path. Cedar Hall meeting room can accommodate up to 120 people. At the back of the room is a lounge and snack area with full-size refrigerator, sink, and a handicapped-accessible restroom. There’s also a wood stove and piano at the front. Cedar Hall comes with mounted projector, screen and speakers; audiovisual equipment is available to rent.
Pines
Pines offers six pleasant rooms, each with one queen and one twin-sized bunk bed, and Room 24 also provides a roll-in shower. The entire main level is wheelchair-accessible, including the porch where guests love to relax on warm days. Evergreen Room on the upper level can accommodate up to 70 people, but is not wheelchair-accessible. Evergreen has a refrigerator and a restroom for guests using this meeting space. Portable audiovisual equipment is available to rent.
Twin Oaks
Our only A-frame-style lodge, Twin Oaks offers two standard rooms with private bath on the lower level. One room (#57) has a queen bed and twin-sized bunk, plus a roll-in shower. The other (#58) has one double and one twin-sized bunk. These rooms open into the Twin Oaks Lounge with a fireplace and large window for letting in lots of sunshine. All sleeping rooms and the lounge are wheelchair-accessible.
Basic Rooms
Juniper Hall
Juniper Hall is located in the upper level of Founders Lodge. Each cozy room has a double and one twin-sized bed, as well as a private bath.
Stone Terrace
Stone Terrace offers a homey appeal with its porch and friendly old apple tree outside. Three basic rooms (#51, 52 and 53) offer a double and twin bed. The fourth room, #50, is a spacious standard room with two queen beds. It is our only room with a lovely hardwood floor and fireplace.
Kitchenette Rooms
Cedar Nook
Cedar Nook is a roomy apartment ideal for small family or couples’ getaways. A full kitchen offers freedom for making your own meals and snacks. Located on the lower level of Homestead, with windows and door toward the woods, Cedar Nook can offer a sense of privacy yet is very close to all the Retreat Center amenities.
Acorn Loft
Acorn Loft is ideal for small family and couples’ getaways. A fully-equipped kitchen offers freedom for making your own meals or snacks, and two small, separate bedrooms can feel like a home away from home. The second-floor view looks out toward Founders Lodge and captures the first rays of early morning sunshine.
Oak Loft
Oak Loft is ideal for couples’ or personal getaways. A fully-equipped kitchen offers freedom for making your own meals or snacks. The second-floor view looks out across the expanse of the North Lawn, campground and the mountain toward the east against which the evening sun shines.
Dorm Style Rooms
Birch Hall
Located on the upper level of Founders Lodge, the 11 dorm-style rooms in Birch Hall are recommended for groups of 20-40. Four rooms sleep two, five rooms sleep four, and two rooms sleep six – a total 40 single-bed bunks. Guests share two central baths. Linens and towels are provided, so you can make up your own beds when you arrive. A comfortable lounge at the end of the hall is a great place for relaxing and talking.
Stay Connected
"*" indicates required fields


